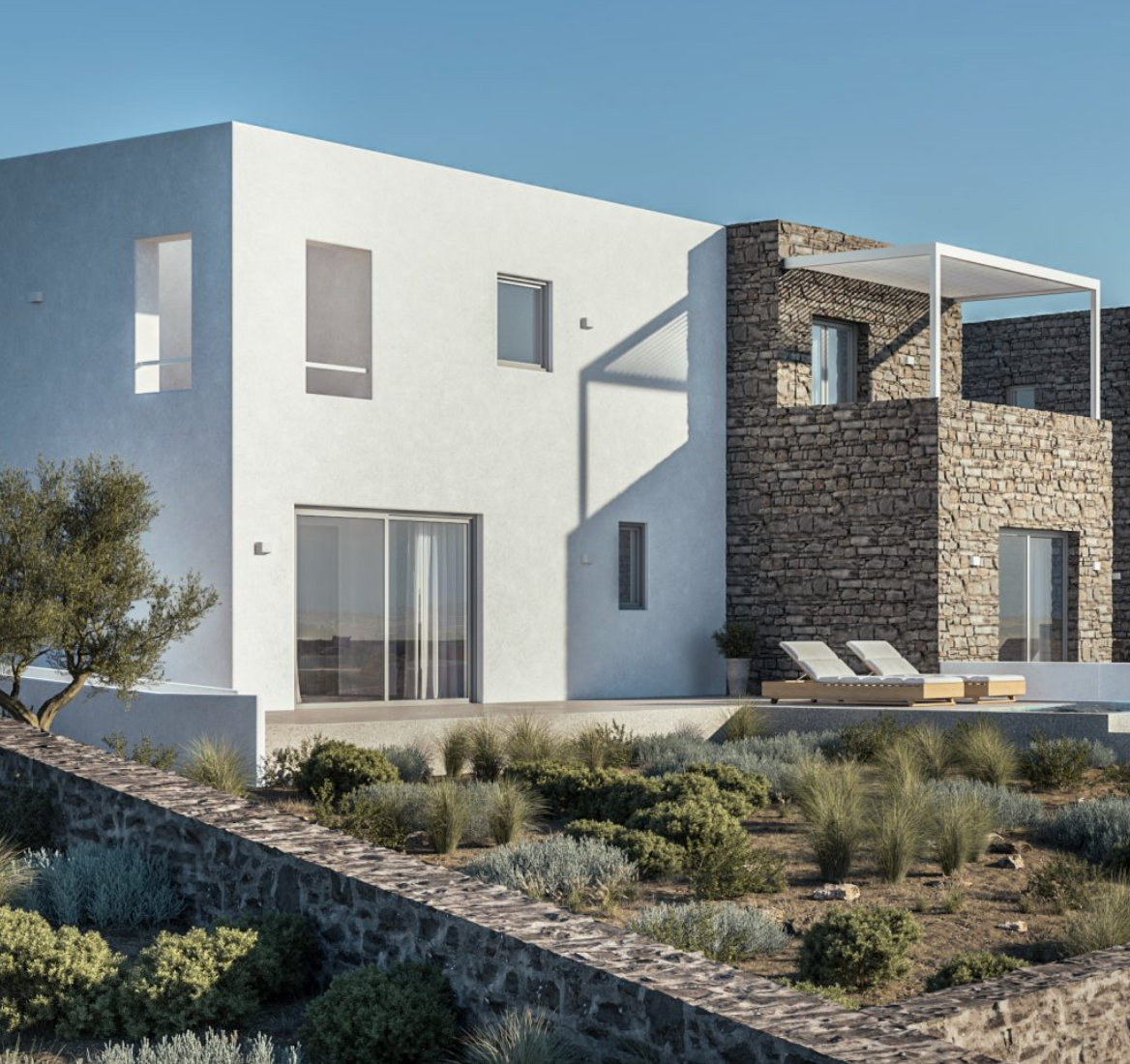In the center of Athens, Parmenidou street near the Kallimarmaro (Panathenaic Stadium) and the Varnava Square, this stone house of 94 m2 with garden (100m2) has been renovated in 2005 by an architect. A common access with a two-storey building allows it to stay hidden from the street. Access is through the 100 m2 garden, distributed on the three sides of the house. Two others gardens (non-constructible area) provide it with a rare green setting in the heart of the city.
The entrance leads to a large living space with an open-plan kitchen, dining space and living room. On the living room side, light comes naturally through large wooden windows overlooking the garden. This area has a double height space. A large bedroom and an independent bathroom and WC complete the first level. The walk-in shower is made of marble as well as the rest of the bathroom floor. All the first level’s floor is covered with a honey colored tropical African wood (Doussié).
The roof’s timber structure and the tiles are all new (2005 renovation). Three roof windows allow the whole house to benefit from good natural lighting. The 70cm thick stone walls provide inertia and a very good insulation, keeping the house warm in winter and cool in summer. They naturally balance the hygrometric conditions, creating an healthy and pleasant atmosphere inside.
One more room open on the double height and a bathroom and WC are upstairs. This second bathroom has already a toilet and a sink and is designed to accommodate a corner bathtub.
The space under the stairs is arranged to house a washing machine.
The residence has gas supply already installed. An outdoor closed space is accommodated to receive a gas boiler.
