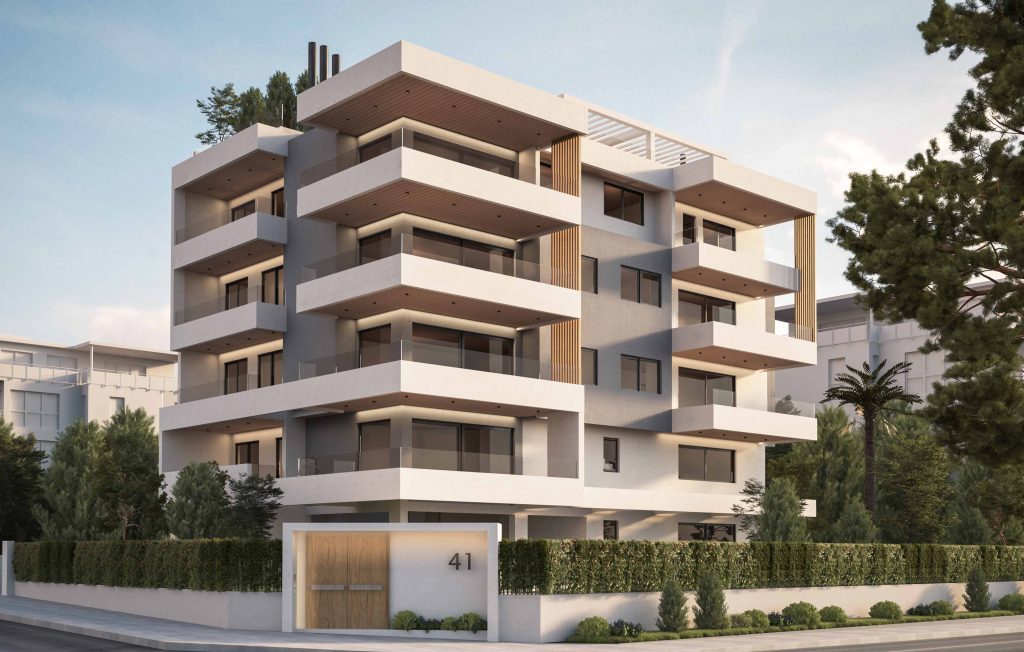
The basement consists of 76 m2 of auxiliary space and a WC. The Ground floor is 85 m2 and consists of a guest WC, a spacious living area with fireplace, dining area and an open space kitchen. The 1st floor is 172 m2 consists of 4 bedrooms (3 of which are master), a guest WC, and a sitting area.
The maisonette has a private elevator, under floor heating, windows with thermal brake, pre installation of an alarm system & AC. Finally, it has the exclusive use of 340 m2 of garden & swimming pool (40 m2) 2 underground parking spaces.
Floor: Basement , GF, 1st
Bedrooms: 1
Kitchen: 1
Master rooms: 3
WC: 3
Fireplace: 1
Parking: 2
Private elevator: Included
Garden: exclusive use
Swimming pool: exclusive use
Opening Hours:
Monday – Friday
10am – 6pm
Phone: (215) 215 – 2244
Phone: +30 697 443 4732
Email: info@letsmove.gr
Office Address:
Greece, Glifada 16674,
Laodikis 24
Copyright © 2022 Grant Flooring- All Rights Reserved
GDPR | Terms and Conditions | Cookie Policy | News
Please be advised that our office will be closed until August 23rd. During this period, we will not be able to attend to in-person visits or phone inquiries. However, you can still reach us via email or through our website contact form. We apologize for any inconvenience and appreciate your understanding.
Thank you for your continued support